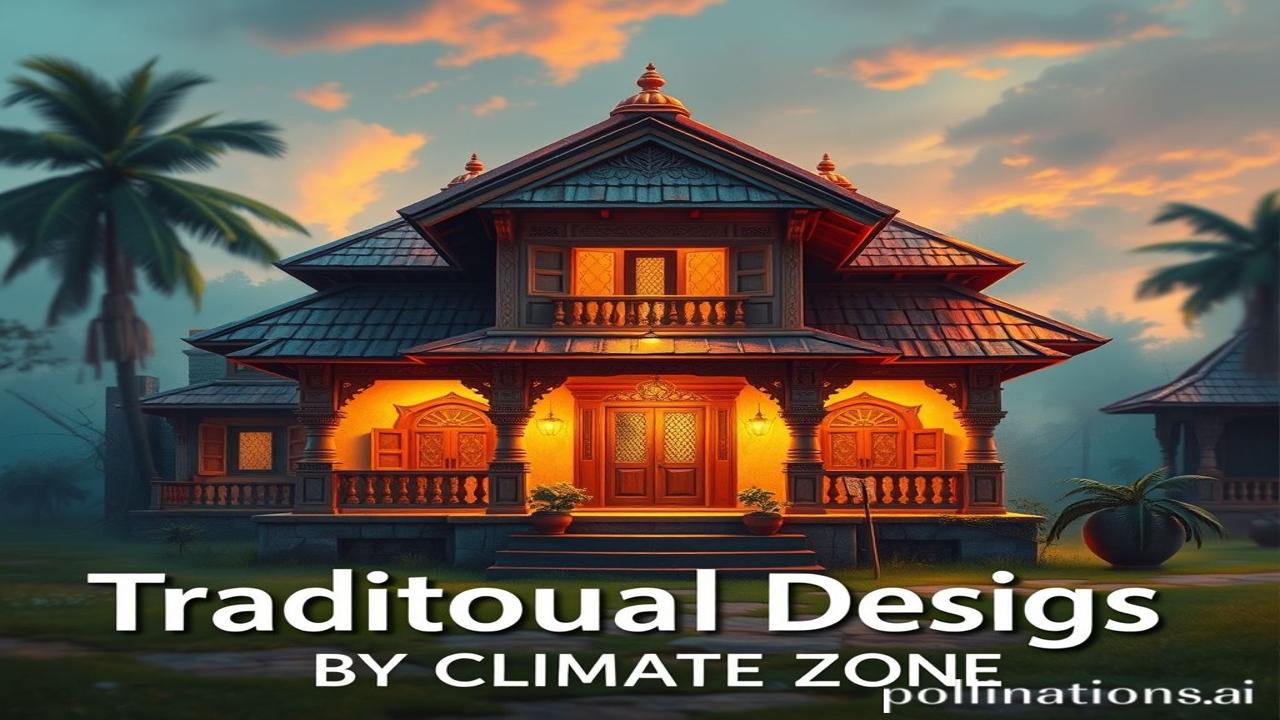Mitti Ki Khushboo, Hawa Ki Zubaan: Decoding India’s Traditional Homes Through Climate
Kabhi socha hai, jab monsoon ki pehli boond mitti pe girti hai, toh woh mitti kya kehti hai? Woh kehti hai kahaniyaan. Kahaniyaan un gharon ki, jo iss dharti ke saath saans lete the. Aaj hum chalte hain unhi kahaniyon ke panno mein, un gharon ki baat karte hain jo sirf eent aur patthar nahi, balki hamare itihaas ki, sanskriti ki, aur zaroorat ki nishaani hain.
What’s This All About, Boss? The Story of Climate-Responsive Homes
India, bhaiyya, ek desh nahi, ek duniya hai. Kashmir ki barfili waadiyon se lekar Rajasthan ke tapte registan tak, har jagah ka apna mausam, apna culture, aur apne zarooraton ke hisaab se ghar. These aren’t just houses; they’re living adaptations, brilliant solutions designed to make life comfortable in extreme conditions. From the thick mud walls of desert homes to the elevated stilt houses in flood-prone areas, our ancestors were master architects, understanding the language of nature.
Back in Time: The Genesis of Climate-Conscious Architecture
This isn’t some new-age ‘eco-friendly’ fad; it’s ancient wisdom. Think back to the Indus Valley Civilization (around 3300-1700 BCE). Their planned cities like Mohenjo-daro and Harappa show sophisticated urban planning with considerations for drainage, ventilation, and material choices that were right for the climate. Then, as time moved on, regional architectural styles evolved, deeply influenced by the local weather patterns and available materials. Rajasthani havelis used jalis (latticework screens) to keep interiors cool. Kerala’s naalukettu houses used sloping roofs to handle heavy rainfall. This was architecture born out of necessity and ingenuity.
Why is This Stuff Important?
Because it connects us to our roots! In a world of concrete jungles and standardized designs, understanding these traditional techniques reminds us that we can build in harmony with nature. It’s about respecting the environment, conserving resources, and creating homes that are not just aesthetically pleasing but also functional and sustainable. Yeh sirf architecture nahi hai, yeh dharma hai – our responsibility to the planet.
Zameeni Sach: Living Under the Sun, Rain, and Snow
Imagine life in a Rajasthani village, 200 years ago. Ma Dhapu bai morning me jaldi uthti hai, apne mitti ke ghar ki deewaron ko chhuti hai – the coolness offering relief from the scorching heat already building outside. Her husband, Kishan Lal, a farmer, leaves for the fields, carrying water in a clay pot that keeps it cool all day. Their home, built of locally sourced mud and straw, is a sanctuary from the desert’s fury. Windows small to minimize heat entry, courtyards designed to allow natural ventilation. The chulha (stove) built into the wall keeps the kitchen warm in winters, but the thick walls prevent it from turning into an oven in summers.
Now, picture a family in Assam, living in a bamboo stilt house. The Brahmaputra River flows menacingly nearby. Every monsoon, floods threaten their livelihood. But their home, built on stilts, protects them from the rising waters. The thatched roof keeps them cool in the humid climate, and the airy structure allows for natural ventilation. The women weave beautiful textiles on their looms, the rhythmic clacking a constant melody in their lives.
These were lives intricately woven with the environment, homes that were extensions of the landscape, not intrusions upon it.
Dharohar Aur Pehchan: Echoes of the Past in Today’s India
Even today, the spirit of these traditional designs lives on. You’ll see elements of it in eco-resorts, rural homestays, and even modern homes striving for sustainability. Architects and designers are increasingly looking back to these time-tested techniques, incorporating features like courtyards, jaalis, and natural materials. The idea is to create spaces that are comfortable, energy-efficient, and deeply connected to the land.
This isn’t just about copying old designs; it’s about understanding the principles behind them and adapting them to modern needs. It’s about preserving our bharatiyata in a globalized world, proving that tradition and modernity can coexist beautifully.
Mazedaar Tathya Ya Bhram-Bhanjak: Busting Myths about “Old” Homes
Log samajhte hain ki traditional homes are backward or outdated. Lekin asli sach yeh hai ki they are incredibly sophisticated examples of sustainable design. They are living proof that our ancestors understood the importance of working with nature, not against it. Many modern architects are now studying these structures to learn how to build more environmentally friendly and energy-efficient homes.
Another misconception? That these homes are only suitable for rural areas. Wrong again! Elements like natural ventilation, courtyards, and locally sourced materials can be incorporated into urban designs to create more sustainable and livable cities.
Drishya Aur Bhavanaein: Smells, Sounds, and Textures of Home
Close your eyes. Imagine the smell of freshly plastered mud walls drying under the Rajasthan sun. The feel of cool stone floors beneath your feet in a Kerala home. The sound of rain drumming on a thatched roof in Assam. The earthy aroma of wood smoke drifting through a Himachal village. These are the sensory experiences that define the essence of traditional Indian homes, experiences that connect us to our land and our history.
Antim Vichar Ya Uddharan: A Final Thought
“Vasudhaiva Kutumbakam” – The world is one family. Our ancestors understood this concept deeply. They built homes that were in harmony with their environment, homes that reflected a deep respect for nature and a profound understanding of sustainable living. Let’s learn from their wisdom and create a future where our homes are not just shelters, but extensions of our planet.
“Prithvi mata, jeevan data.” The Earth is our mother, the giver of life. Let’s honor her by building homes that are worthy of her.
